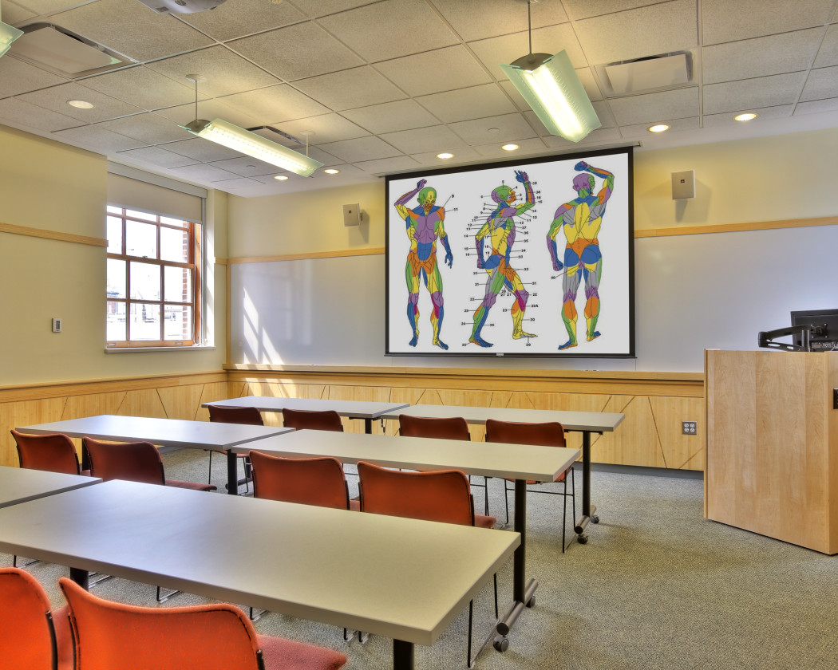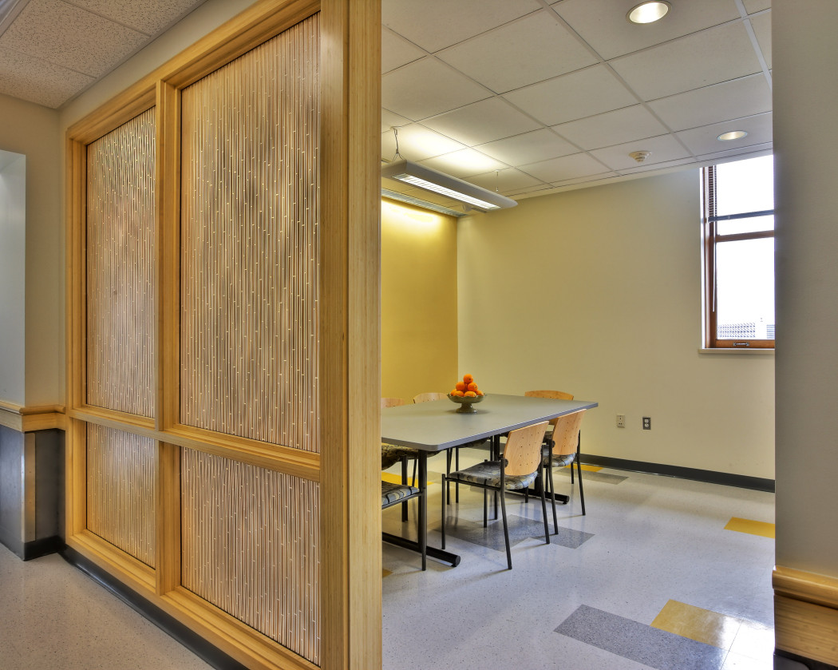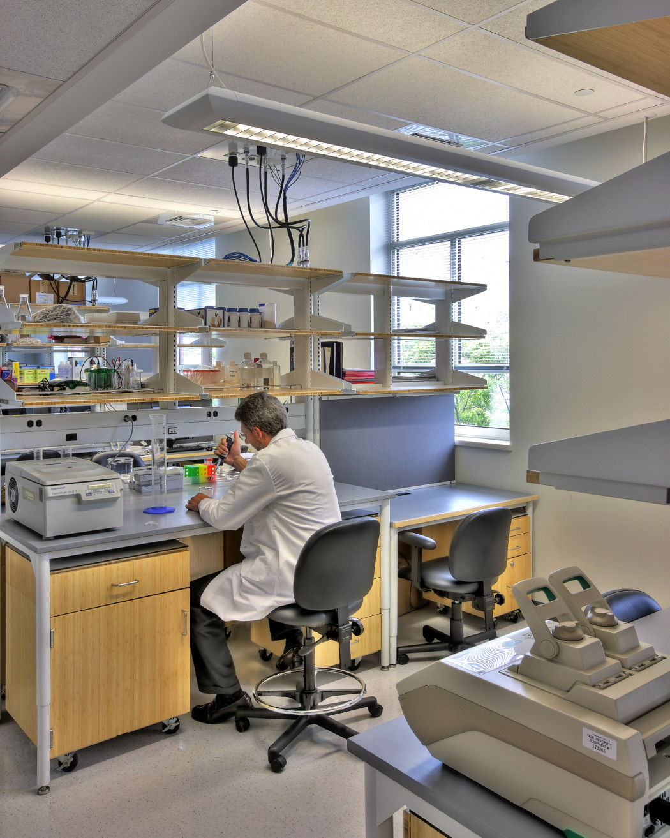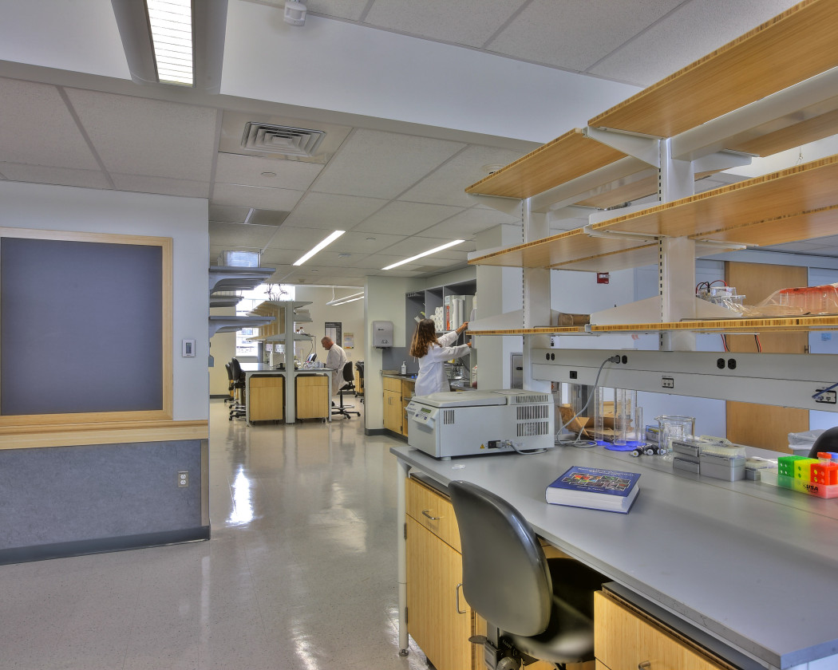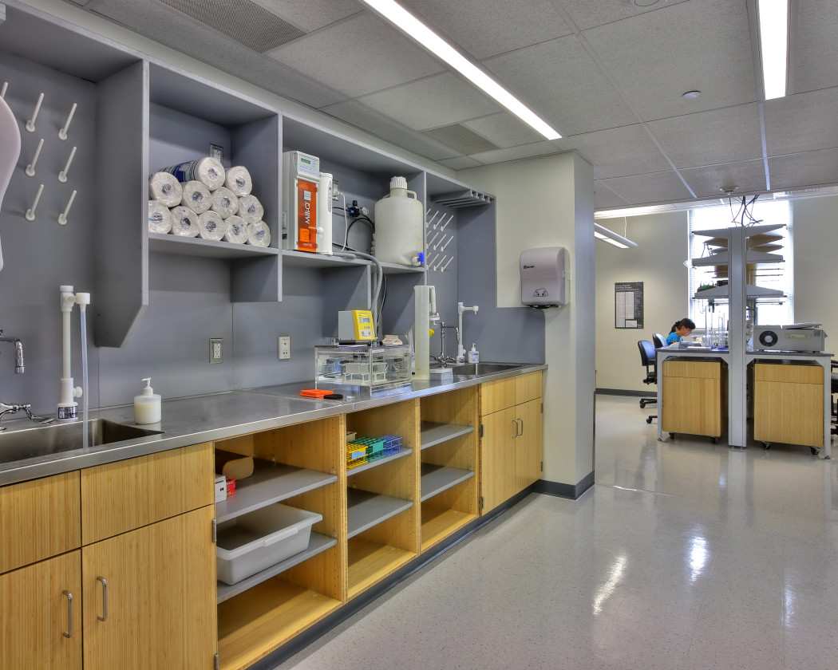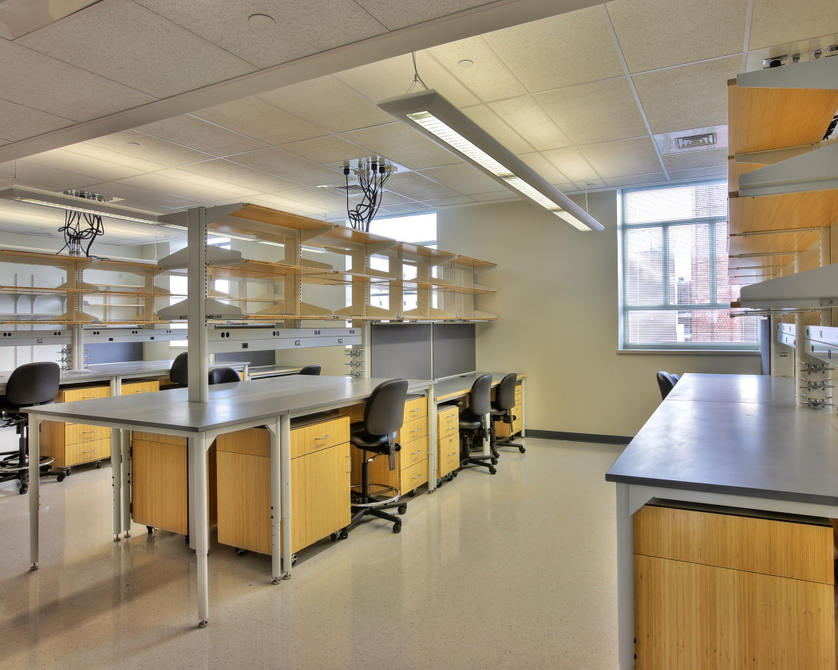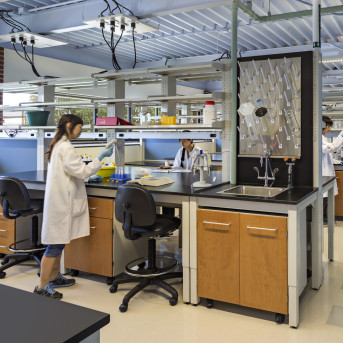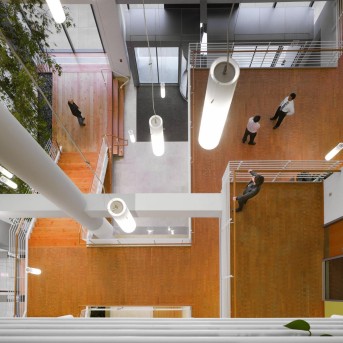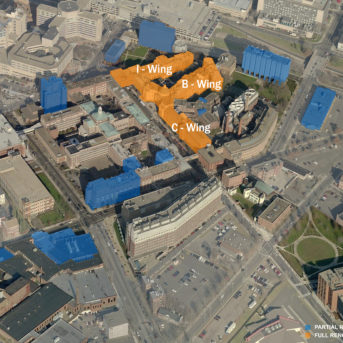< Higher Ed < Science & Technology
Yale Wings
Sterling Hall B, C and I-Wing Renovations
Analysis Plans of the entire campus preceded 15 years and over 300,000 s.f. of renovations and expansions. These phased projects transformed mundane, double loaded corridors and rabbit warrens of laboratories from the 1920’s and 30’s into open, flexible research spaces for the School of the 21st century.

