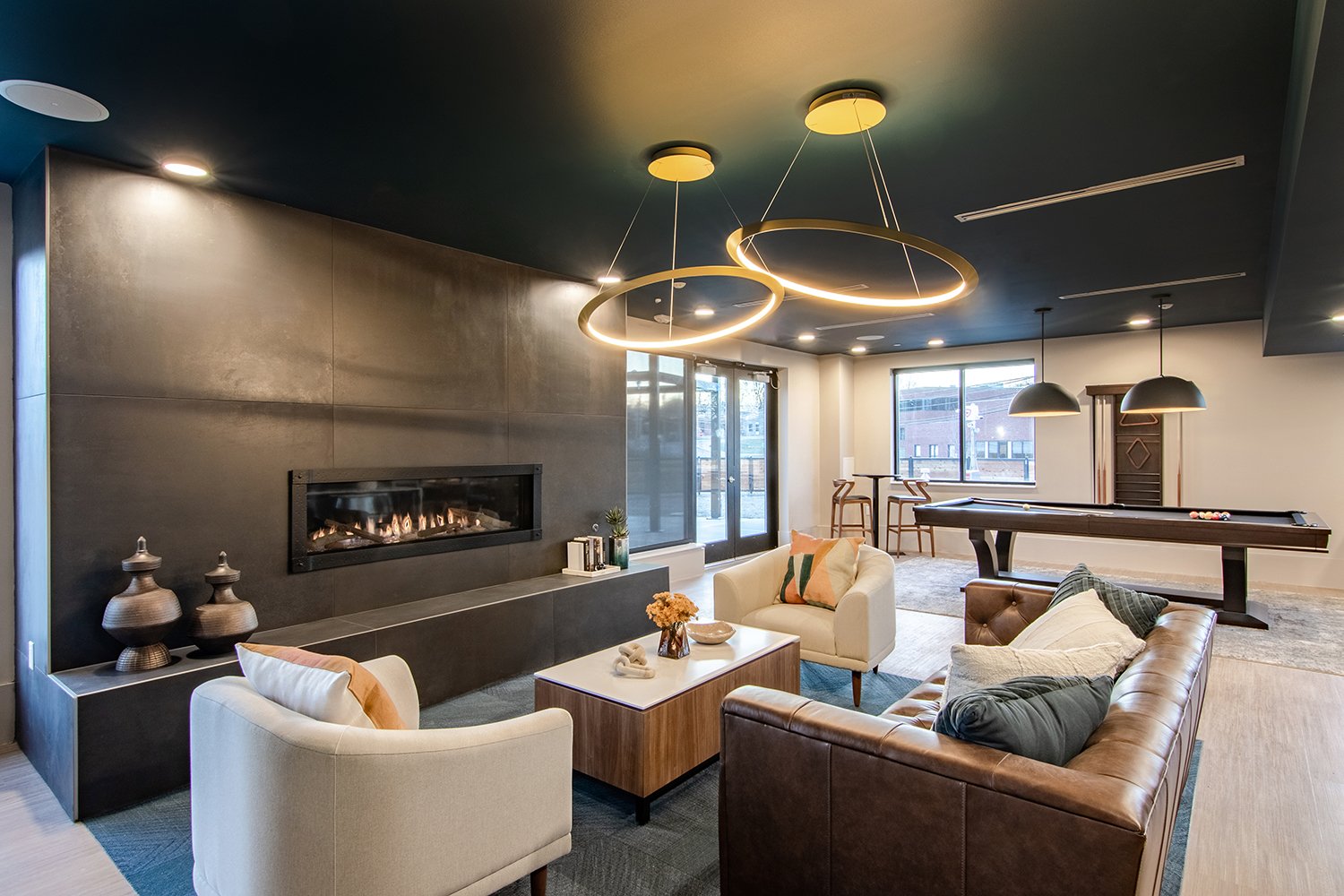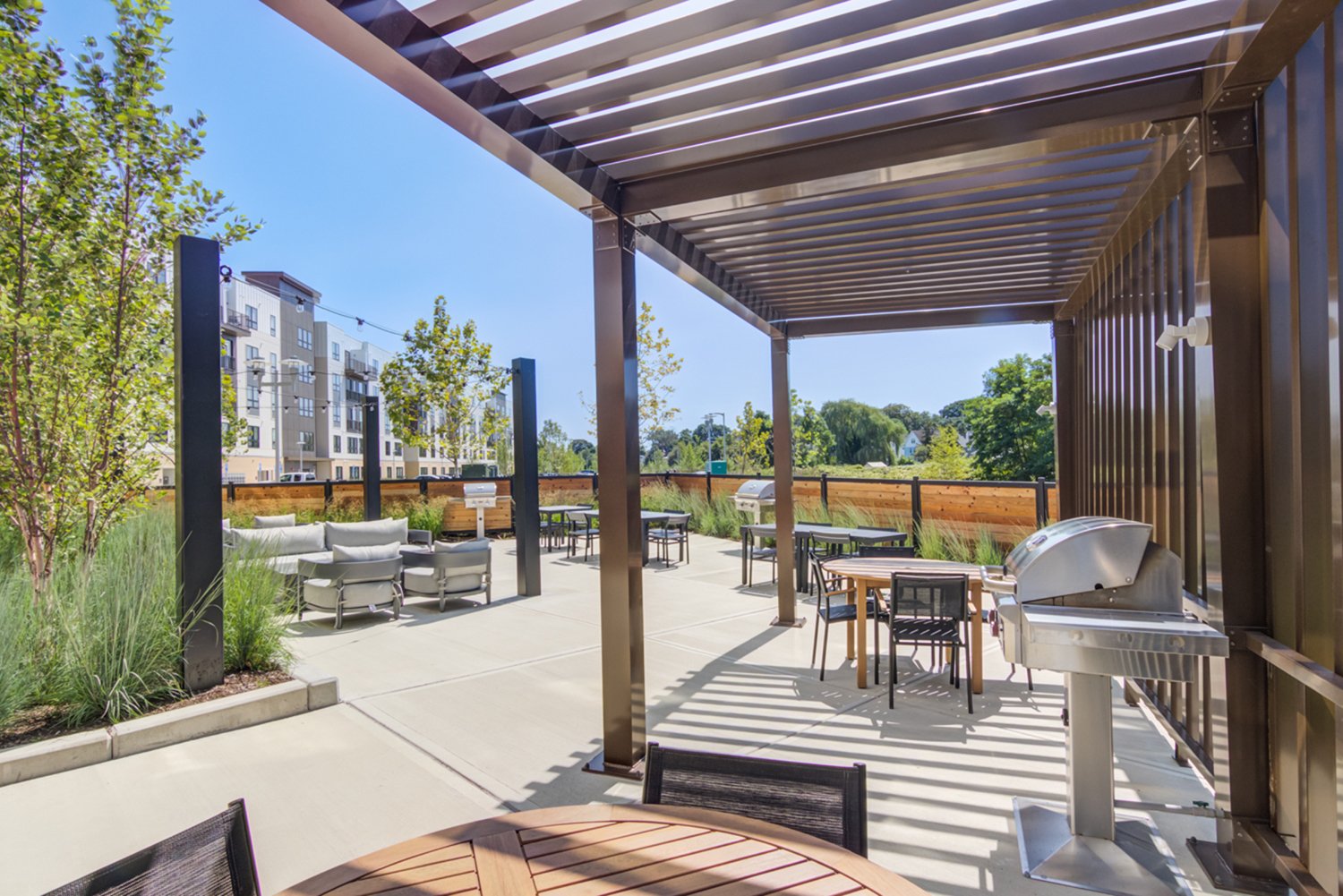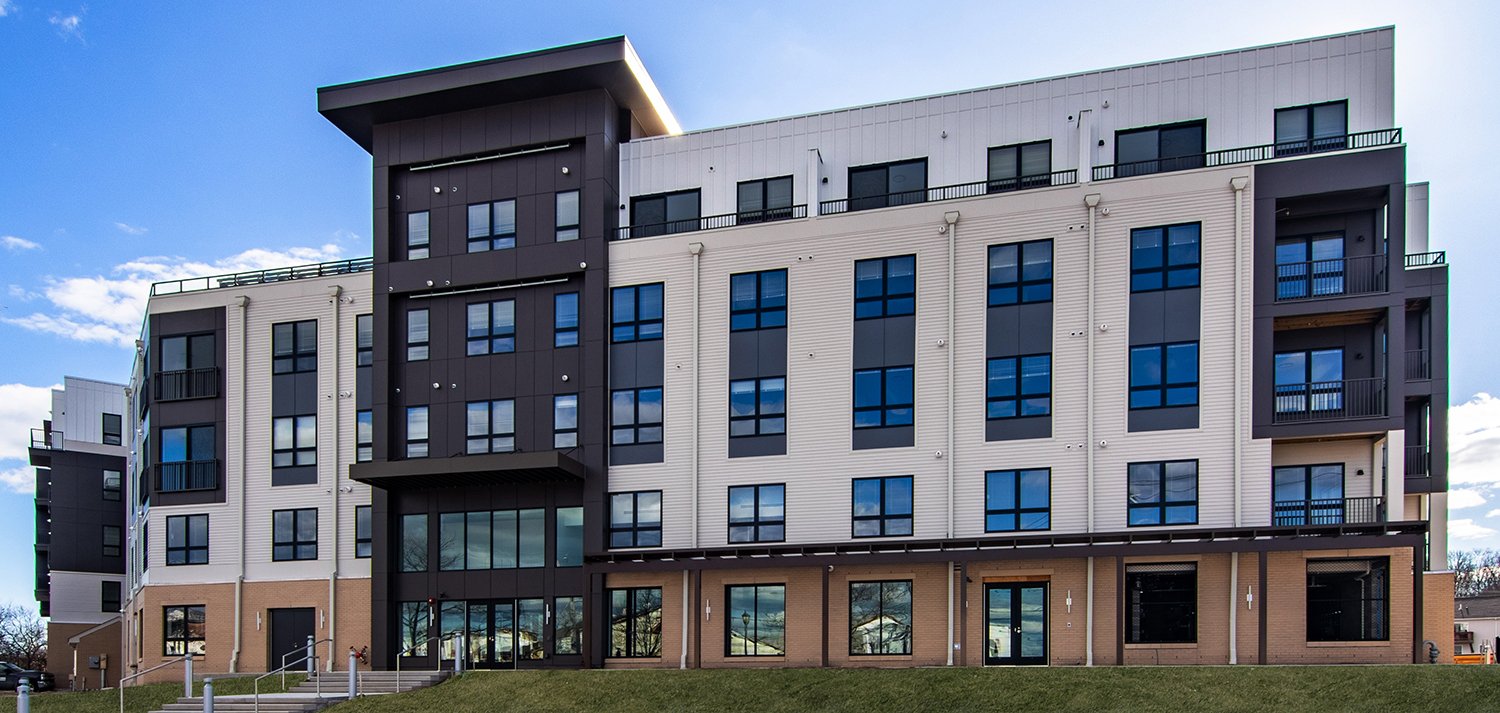5 Projects That Innovate and Inspire Across the Northeastern U.S.
November 11th, 2023
11-23-23 | Designed in two phases by architecture, art and advisory firm Svigals + Partners with RJ Development, The Beam is a new five-story, wood-framed multifamily residence marking the epicenter of New London, Conn.’s renaissance. Built on the corner of Hamilton and Howard streets it is bringing new life to the neighborhood with welcoming, market-rate residences. Sizeable and connected, the 170,000-sq.-ft. residence development’s dual wing configuration aligns with the curved site, adding a sense of intrigue to the waterfront neighborhood. The Beam also offers a suite of amenities that encompass a large parking lot, a fifth-floor outdoor terrace, fitness center, club room with kitchenette, business enclave for remote work, fire-pit lounge and outdoor grilling area, dog park and walking path. In the indoor common areas, the design team created wayfinding signage and incorporated a variety of lighting fixtures, changing floor levels and finish treatments. Each element generates interest through the long corridors and directs residents to apartment floors and amenity spaces, including observing elevator areas with blue-painted soffits.


See the full I&S article here.
All photography by Lights Camera Pixels LLC








