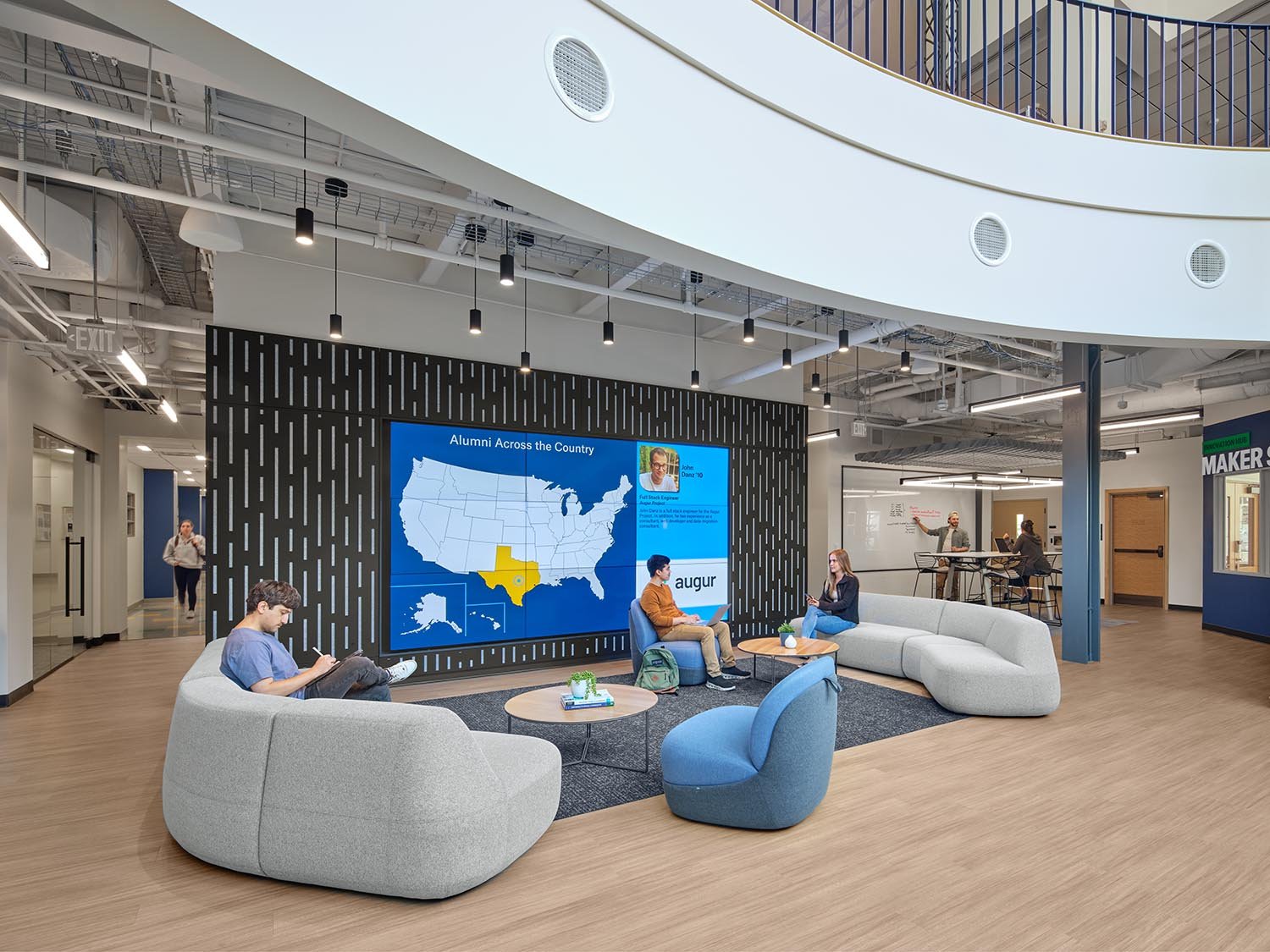Svigals + Partners Creates Community Environment for Today’s University Students
August 8th, 2023
Reimagined student social and academic areas at Quinnipiac University offer inspiring spaces for learning and collaboration, fostering interdisciplinary engagement and connectivity
August 2023 -- Svigals + Partners is excited to announce the completed renovation of Quinnipiac University’s growing Center for Communications and Engineering (CCE) in Hamden, Conn. Originally designed in 1995 as a law library and later converted into student classrooms, labs, makerspaces, lounges, and study areas, the centrally-located campus facility had become a dated collection of dark and inefficient work zones. Reflecting QU's forward-thinking approach to education and career development, select study zones, huddle rooms, and classroom/lab spaces were transformed into inviting, modern learning and interaction areas.
“These flexible environments for the engineering and communications students and faculty foster a deep sense of community,” says architect Christopher Bockstael, AIA, partner of Svigals + Partners, who has worked on higher education facilities and laboratory projects across the region. “Each of the collaborative settings draws students and visitors in to pause, stay and engage,” says Bockstael. Quinnipiac’s skilled facilities team and consultants BVH, McCann Systems, and Illuminate Lighting helped drive the project forward in timely ways, despite a tight timeline challenged by extended lead times for materials and construction.
The team is excited knowing arriving fall students will be greeted by these completely renovated, modern spaces supporting their studies, teamwork, and future careers. It is a fitting welcome for one of America’s top colleges whose vision is to build “the University of the Future.”
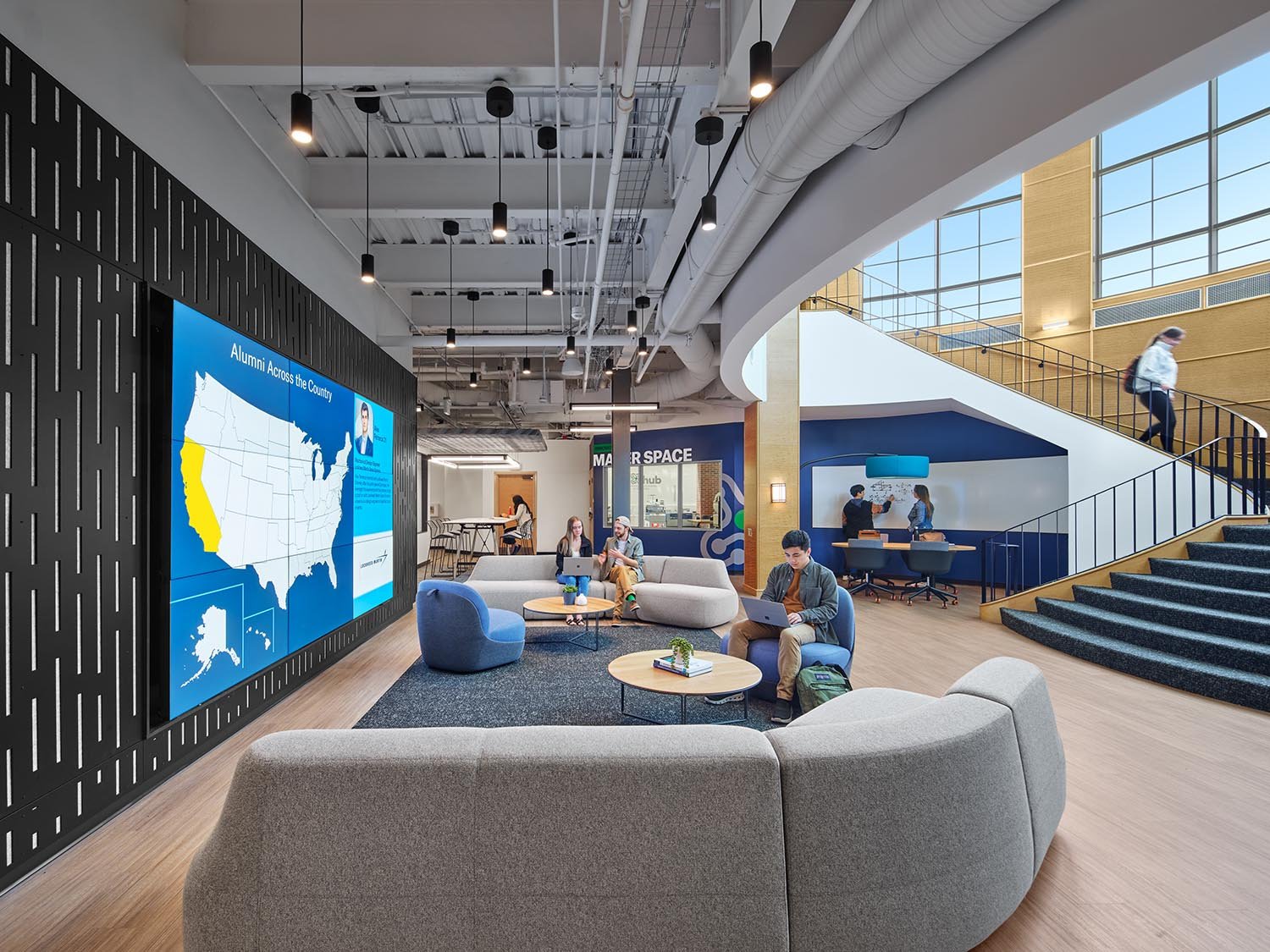 Above: The redesigned student lounge turns an underutilized gathering area into a tour highlight for visitors, and a prime meeting place for teamwork, socializing, and connectivity. With the main section brightened by copious daylight from the building’s original, semicircular facade, the illumination design establishes a sense of hierarchy for the casual zones and study areas. The design team reorganized exposed mechanical systems, highlighting the visible underside of the ceiling deck and ductwork with clean finishes resulting in a modern industrial aesthetic. A large monitor mounted on a perforated metal panel with a sound-absorbing felt backing displays school news and alumni achievements.
Above: The redesigned student lounge turns an underutilized gathering area into a tour highlight for visitors, and a prime meeting place for teamwork, socializing, and connectivity. With the main section brightened by copious daylight from the building’s original, semicircular facade, the illumination design establishes a sense of hierarchy for the casual zones and study areas. The design team reorganized exposed mechanical systems, highlighting the visible underside of the ceiling deck and ductwork with clean finishes resulting in a modern industrial aesthetic. A large monitor mounted on a perforated metal panel with a sound-absorbing felt backing displays school news and alumni achievements.
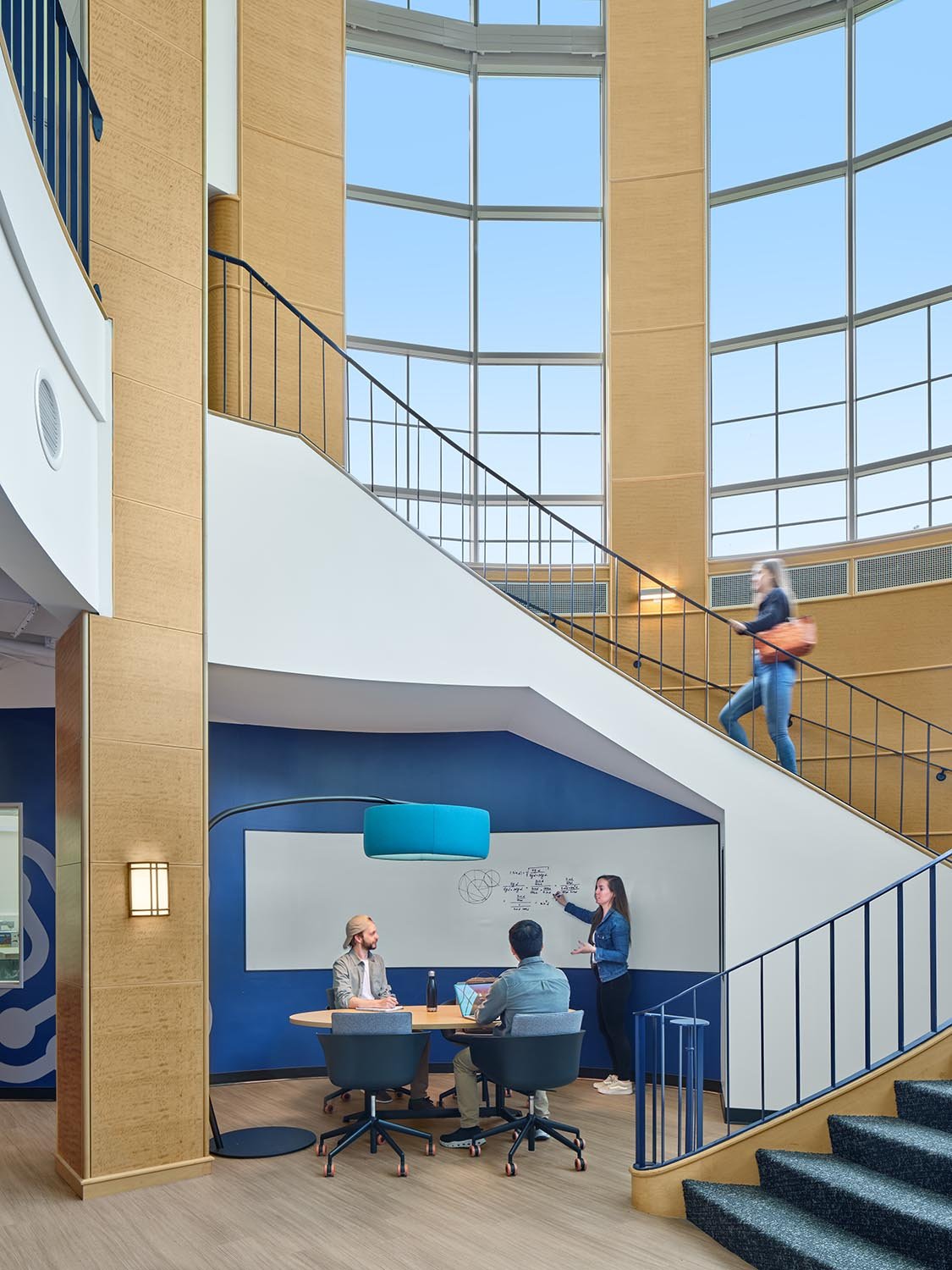
Above: Providing students with a variety of workspaces was central to the new design concept. Nestled beneath two grand staircases, collaborative offerings were added for socializing and small group work.
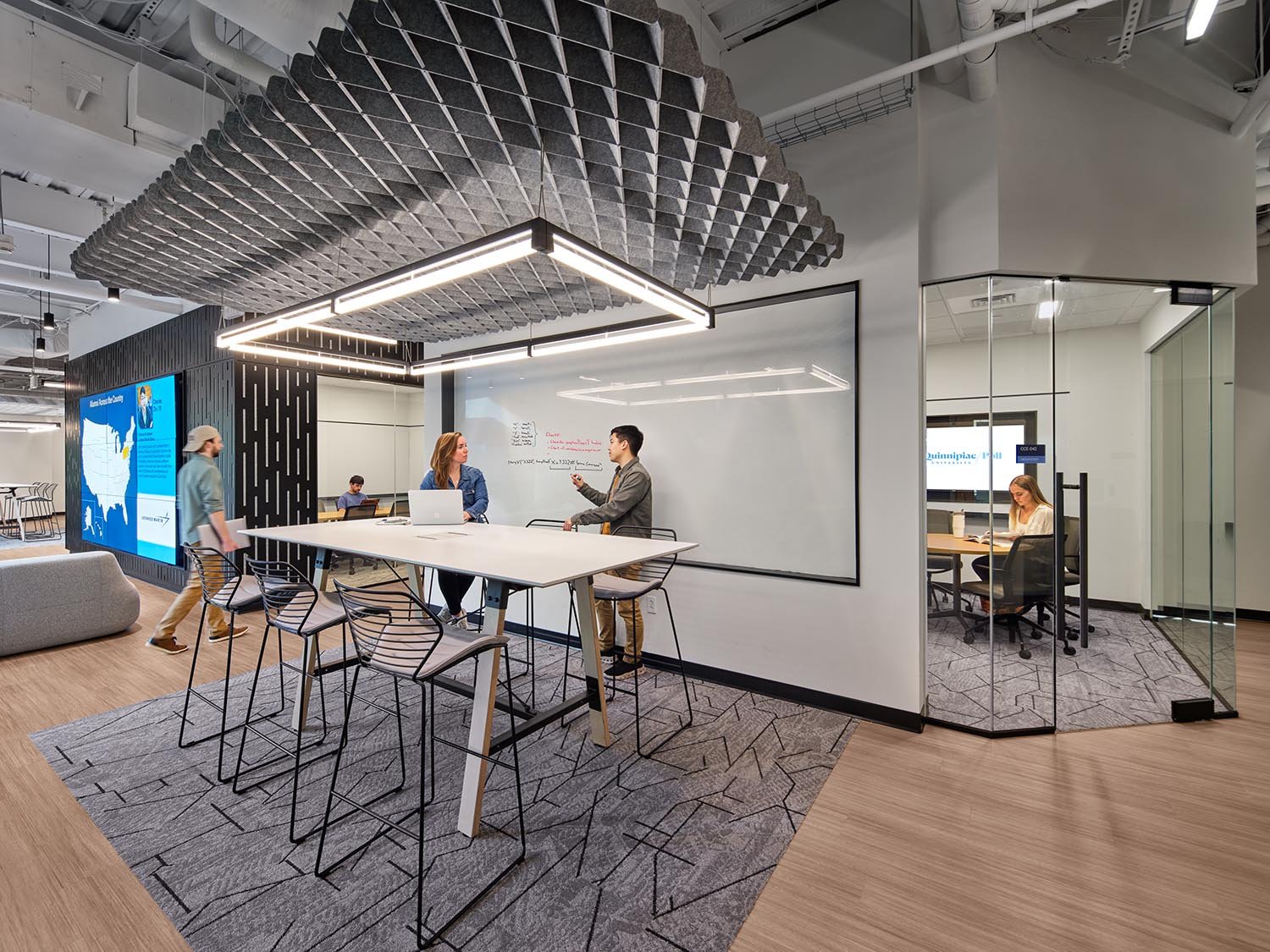 Above: New open, high-top collaborative areas front sleek, enclosed huddle rooms featuring linear pendant lighting and moveable furnishings.
Above: New open, high-top collaborative areas front sleek, enclosed huddle rooms featuring linear pendant lighting and moveable furnishings.
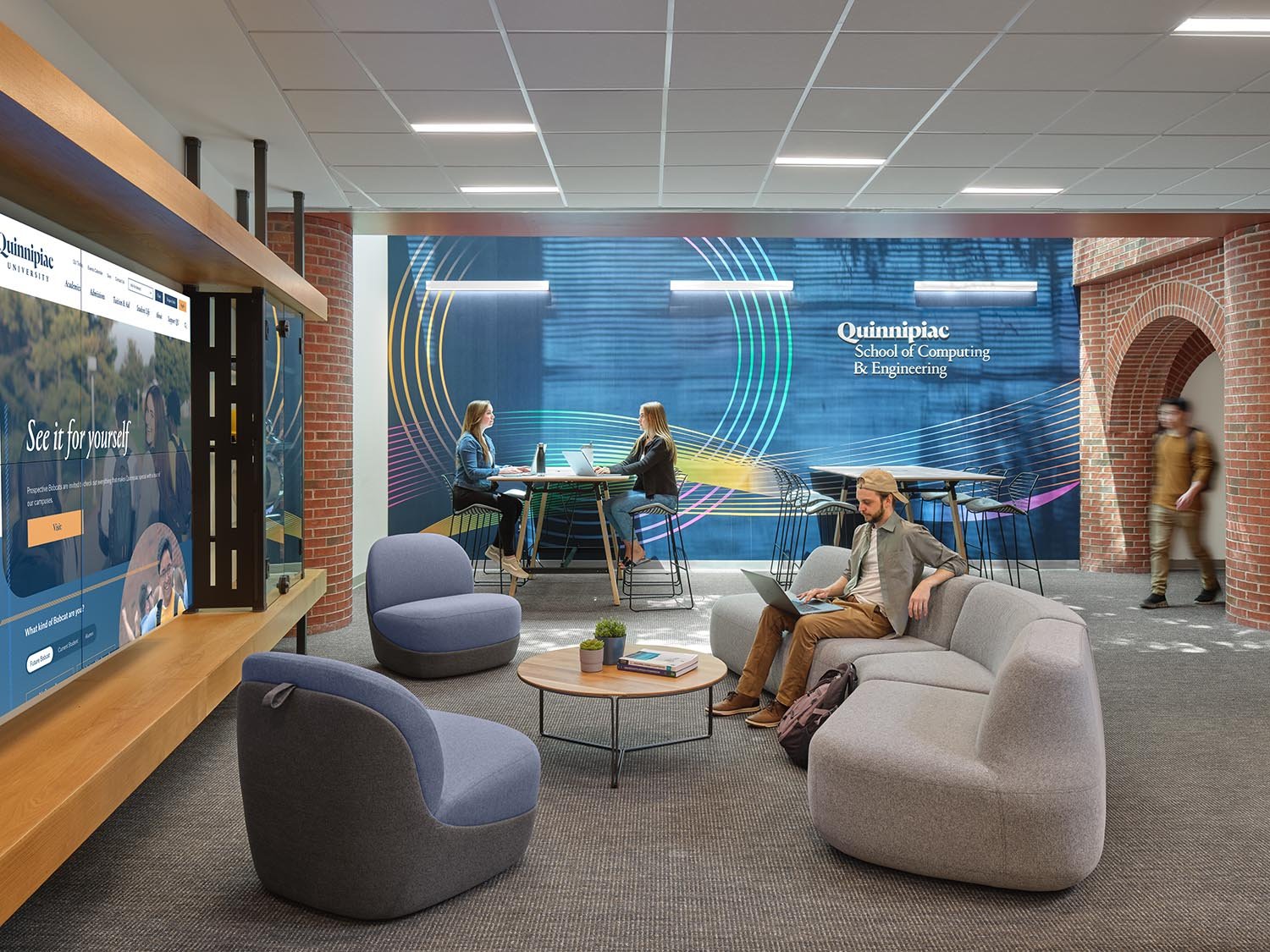 Above: Additional gathering areas include an open lounge area with casual lounge seating adjacent to an enclosed study room and classrooms. A new custom display case showcases student makerspace and lab projects inspiring students across disciplines and encouraging more innovative collaboration.
Above: Additional gathering areas include an open lounge area with casual lounge seating adjacent to an enclosed study room and classrooms. A new custom display case showcases student makerspace and lab projects inspiring students across disciplines and encouraging more innovative collaboration.
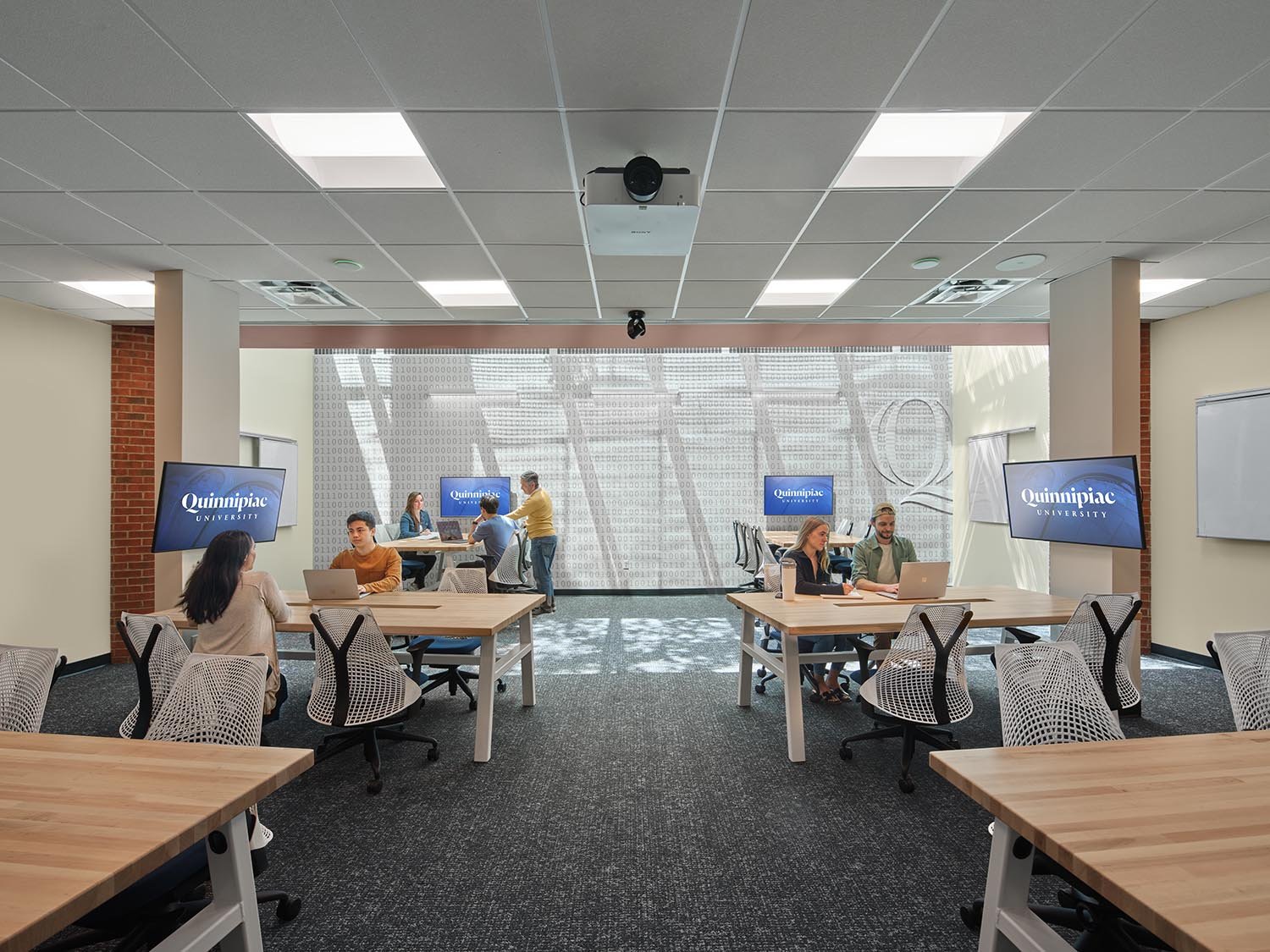 Above: Modernized and redesigned classroom shift from former, lecture-style layouts to a teamwork approach by centering the room with six large tables, moveable chairs, projection capabilities, and monitors at each work area. A large wall graphic at the back of the classroom adds visual interest and a university-branded touch, and an overhead skylight brings in natural daylight.
Above: Modernized and redesigned classroom shift from former, lecture-style layouts to a teamwork approach by centering the room with six large tables, moveable chairs, projection capabilities, and monitors at each work area. A large wall graphic at the back of the classroom adds visual interest and a university-branded touch, and an overhead skylight brings in natural daylight.
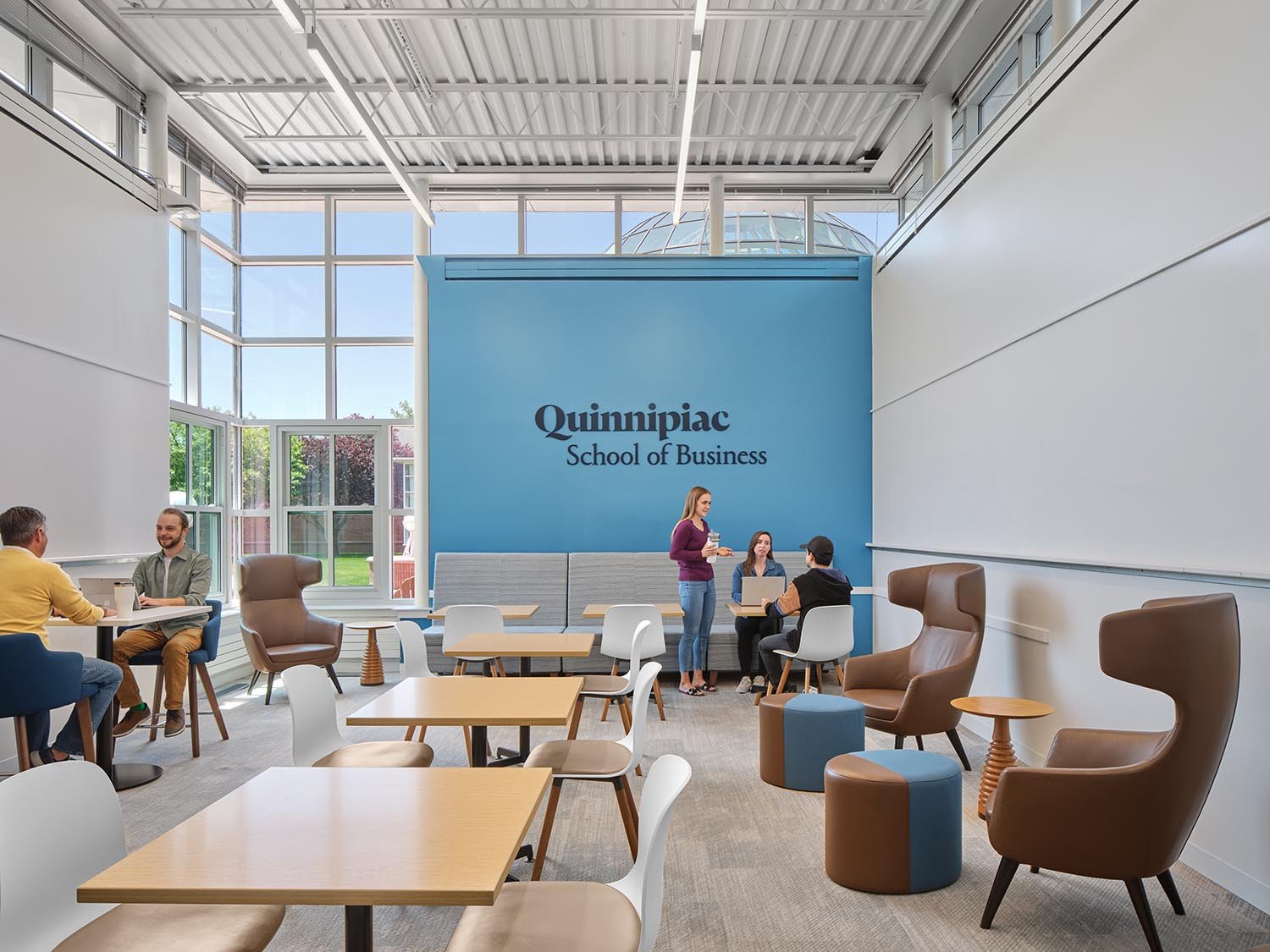
Also seen in:
High Profile
Boston RE Times
Portland Local News
Commercial Construction & Renovation
All photography by Halkin Mason Photography

