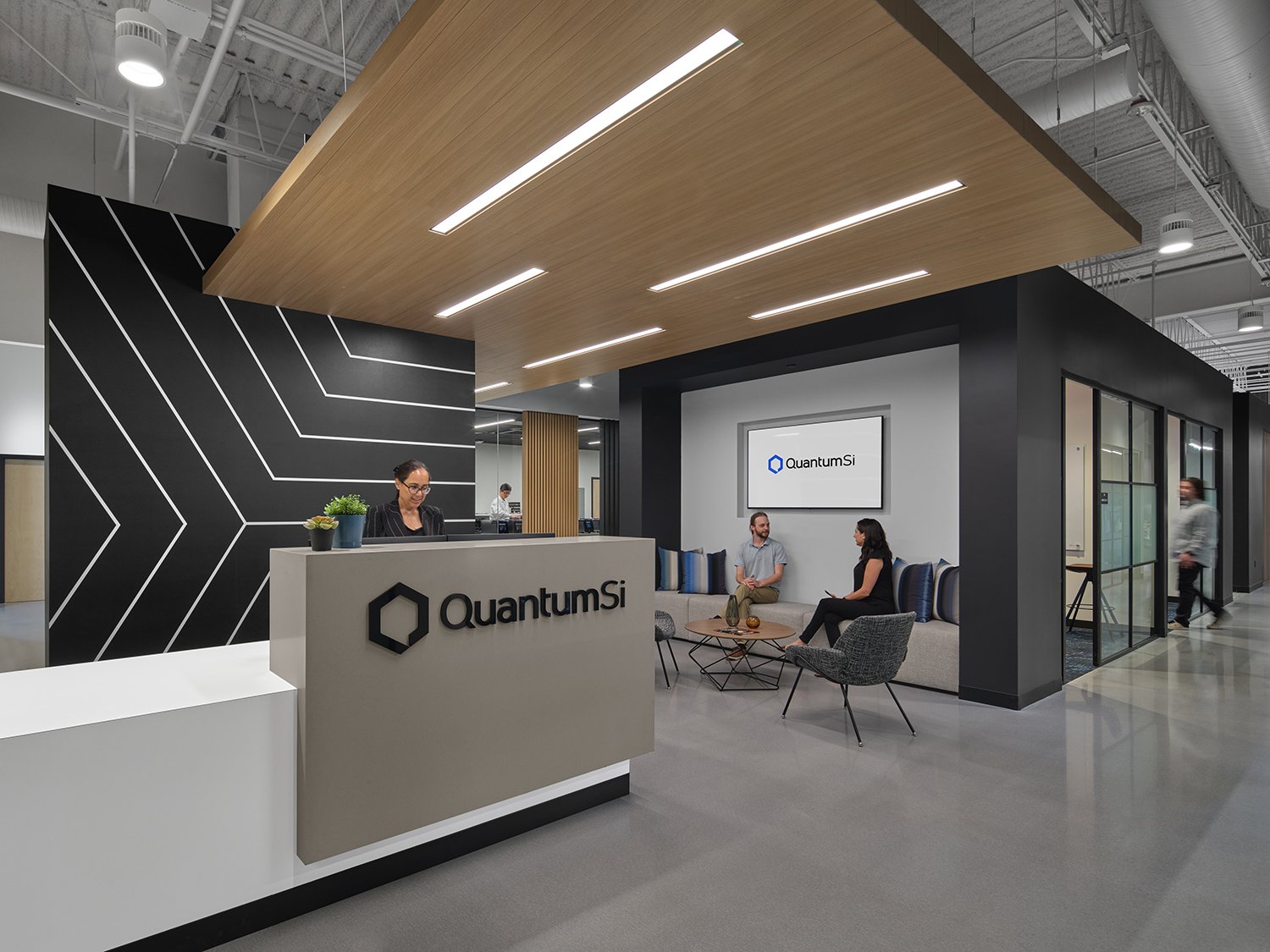Modern Style Transforms Office Park Fit-Out into Show-Stopping HQ
August 4th, 2023
Lab, collaboration, and office space come together in Branford, CT to provide biotech leader Quantum-Si a home befitting their innovative spirit.
August 2023 -- Svigals + Partners Architecture + Art is excited to announce the completion of 20,000 SF first phase new headquarters for protein sequencing company Quantum-Si in Branford, Conn. Following a programming exercise and prior test-fit, the new research laboratory and modern workplace consolidates two prior facilities into a single warm and inviting setting merging technical edge and crisp style with engaging art, branding, and collaborative work opportunities.
When fully built out, the headquarters will extend to even more lab space, workspace, and dedicated facilities for employee training, storage, and warehousing.
For Quantum-Si’s team of scientists, researchers, engineers, and other staff, the low-key, business park setting is opened up to create a bright work setting to showcase their unparalleled technology. Visitors are greeted by bold graphics and the highly viewable instrument farm – a showpiece workspace of over 60 devices used in their research – bringing Quantum-Si’s innovation story forward to connect visually with everyone who visits.
Accommodating sensitive, cutting-edge equipment for both wet and dry laboratories, the new headquarters offers a springboard for Quantum-Si's anticipated growth trajectory and its core system, Platinum™, the world’s first next-generation single-molecule protein sequencing platform.
At the company’s recent ribbon cutting, Quantum-Si's Chief Executive Officer, Jeff Hawkins said, “Our new headquarters reflects the company’s ongoing commitment to job opportunities and innovation alongside the local community. We believe New Haven County is the perfect strategic location to attract world-class scientific talent as we seek to grow our teams. We look forward to leading the expansion of the life sciences industry in Connecticut.”
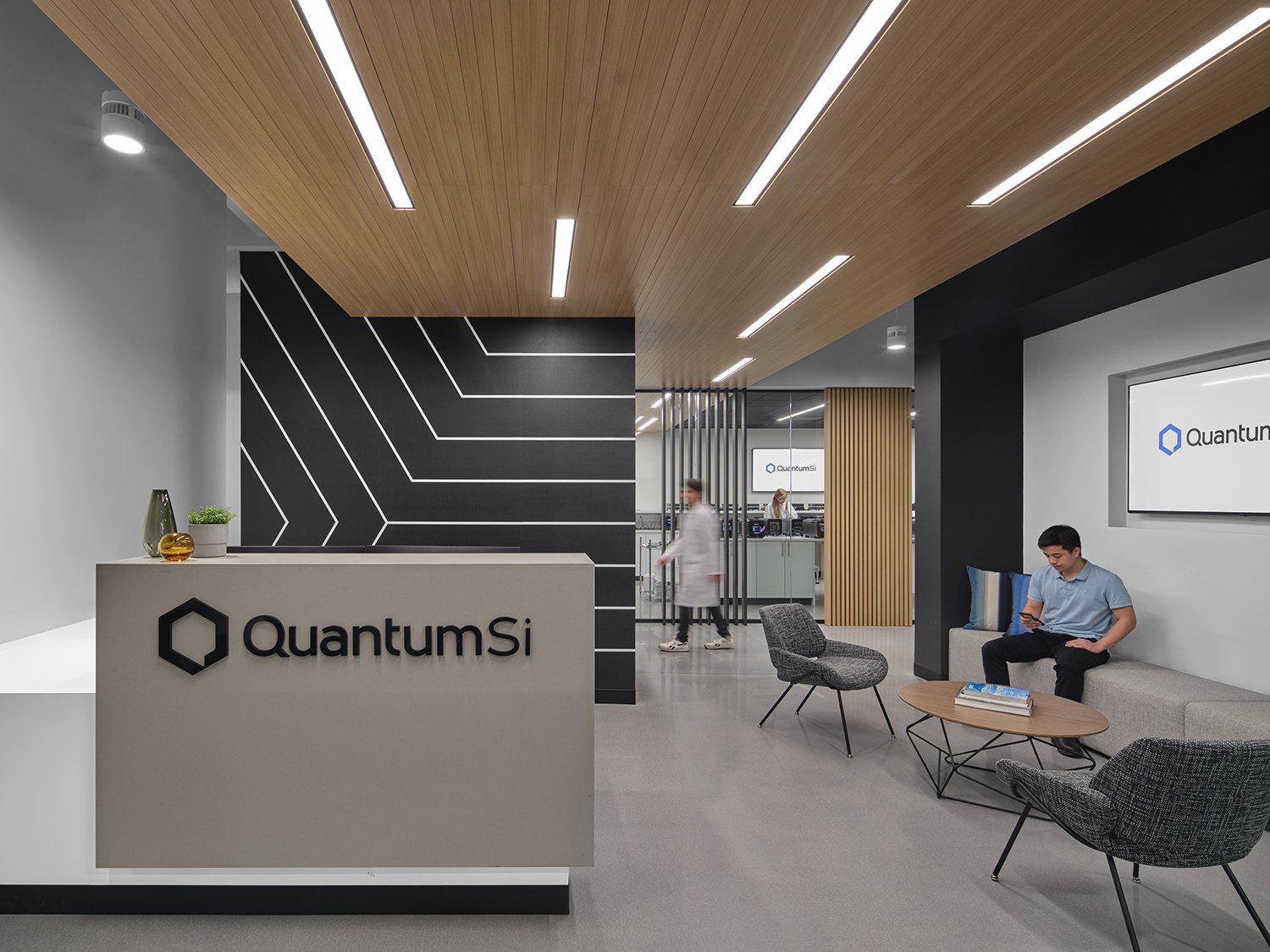 Above: In the reception area, Quantum-Si’s crisp, geometric brand identity is reimagined in bold graphic form, and presented with a refreshing wood-look counterpoint and linear light fixtures that warmly invite guests into the space.
Above: In the reception area, Quantum-Si’s crisp, geometric brand identity is reimagined in bold graphic form, and presented with a refreshing wood-look counterpoint and linear light fixtures that warmly invite guests into the space.
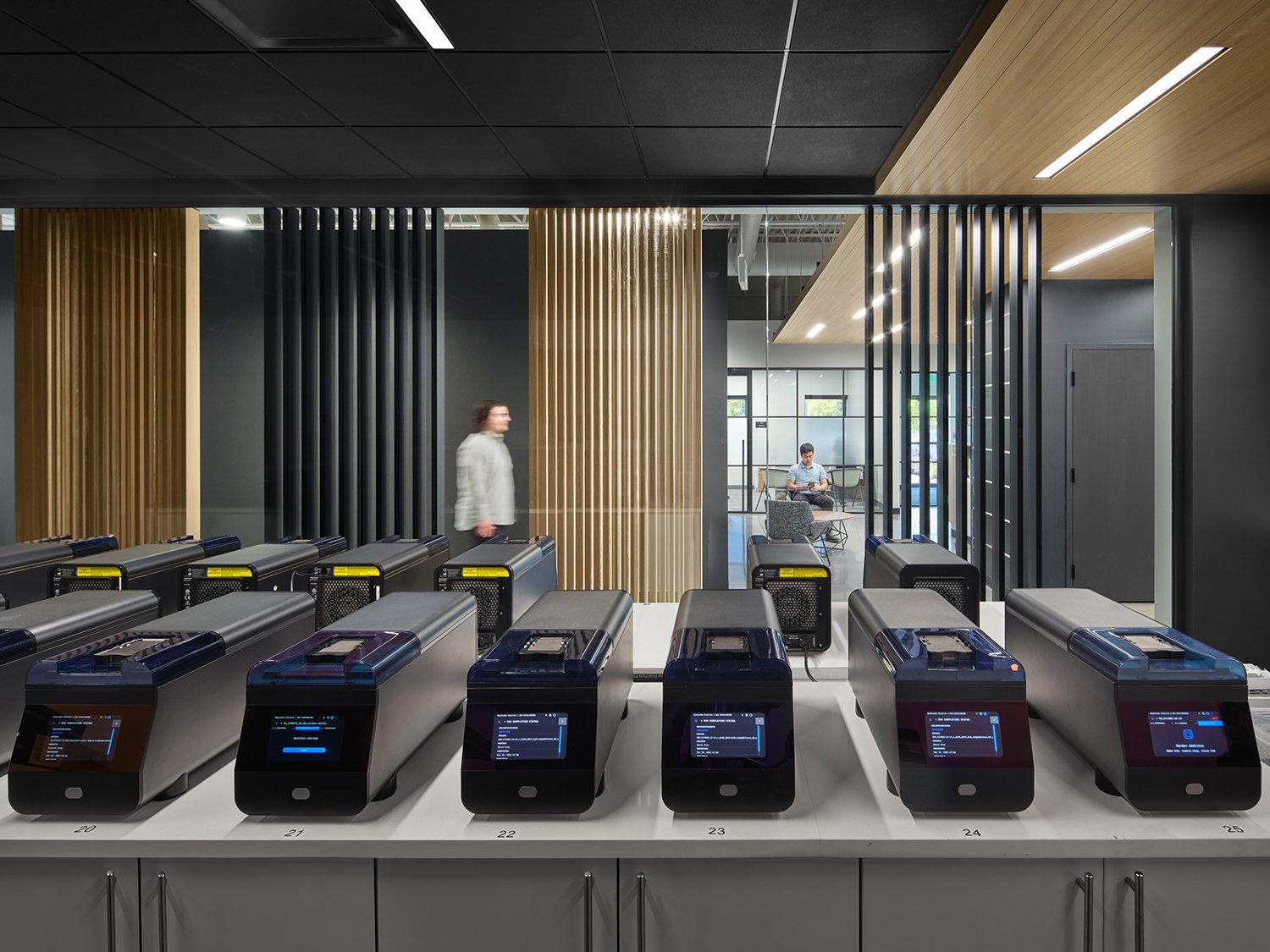 Above: Centralizing the instrument farm in a highly viewable location makes it a centerpiece of both Quantum-Si’s operation and the whole headquarter experience. Surrounding glass walls are punctuated by dynamic vertical slats of light- and dark-toned wood.
Above: Centralizing the instrument farm in a highly viewable location makes it a centerpiece of both Quantum-Si’s operation and the whole headquarter experience. Surrounding glass walls are punctuated by dynamic vertical slats of light- and dark-toned wood.
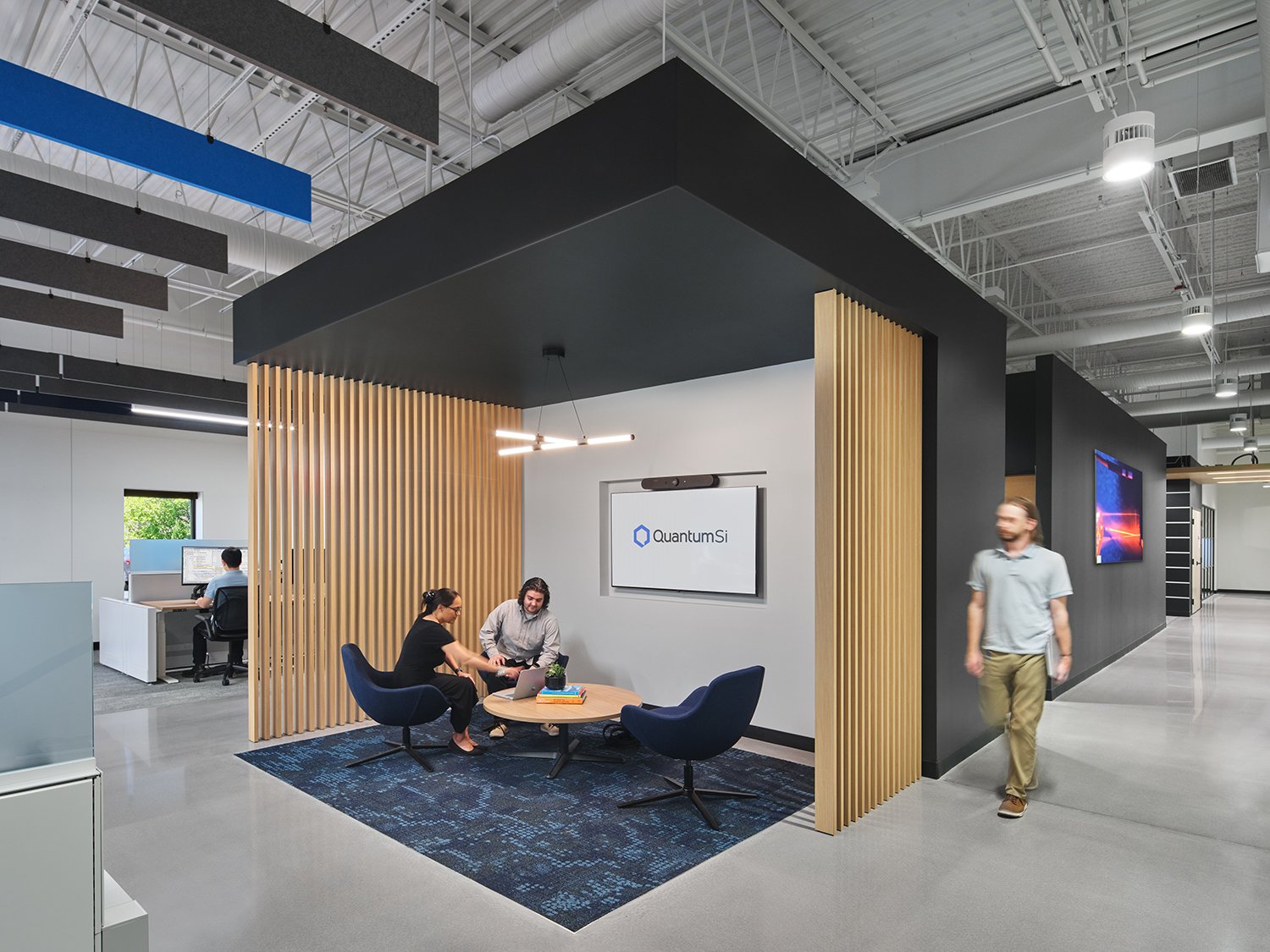 Above: Natural light filters into strategically placed collaboration zones while blue and gray acoustic blades hang from the exposed ceiling for added interest.
Above: Natural light filters into strategically placed collaboration zones while blue and gray acoustic blades hang from the exposed ceiling for added interest.
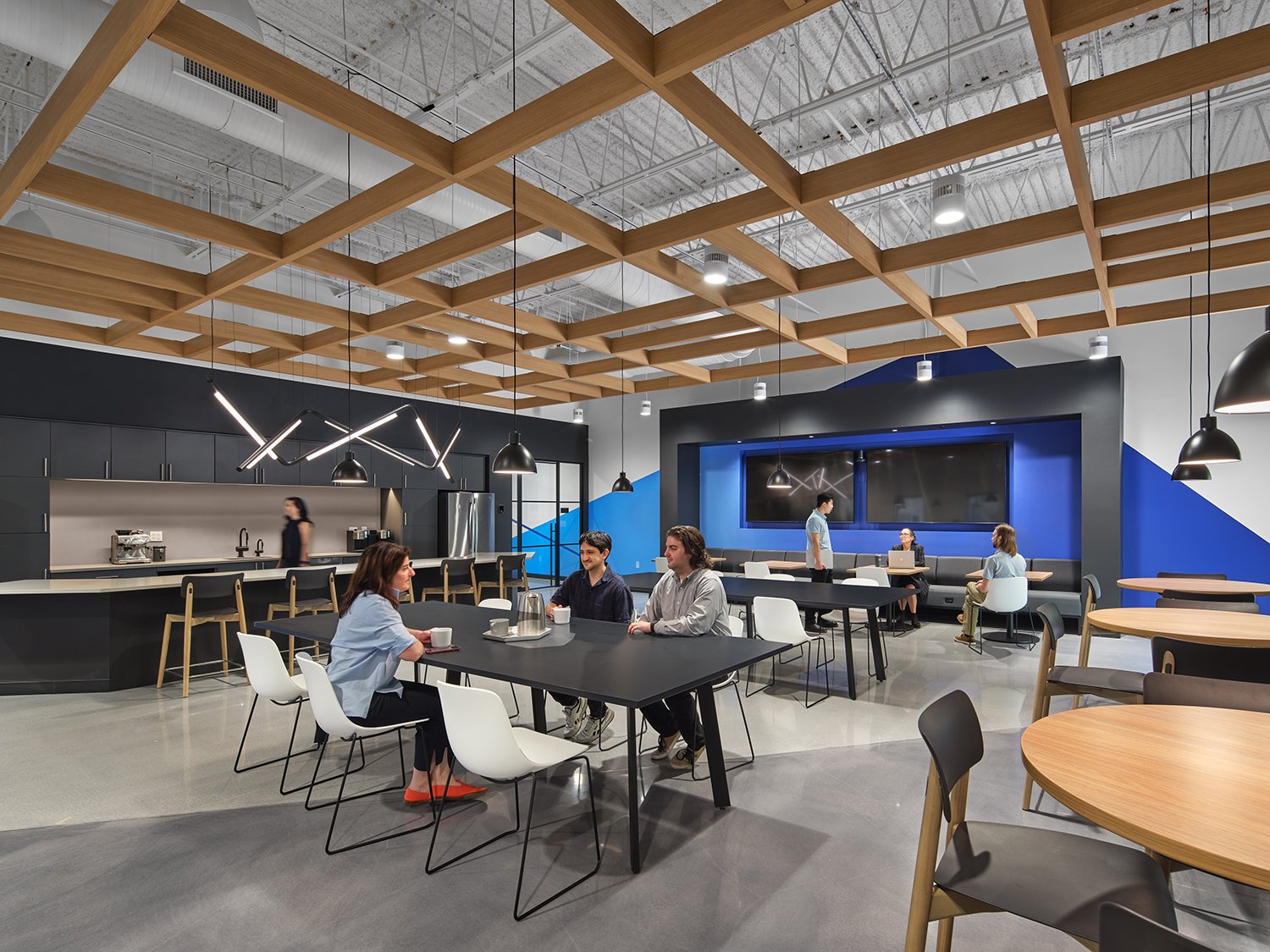 Above: A tech-inspired aesthetic enhances Quantum-Si’s graphics in shared areas, with memorable flourishes such as a trellis-like, wood-hued grid overhead in the breakroom.
Above: A tech-inspired aesthetic enhances Quantum-Si’s graphics in shared areas, with memorable flourishes such as a trellis-like, wood-hued grid overhead in the breakroom.
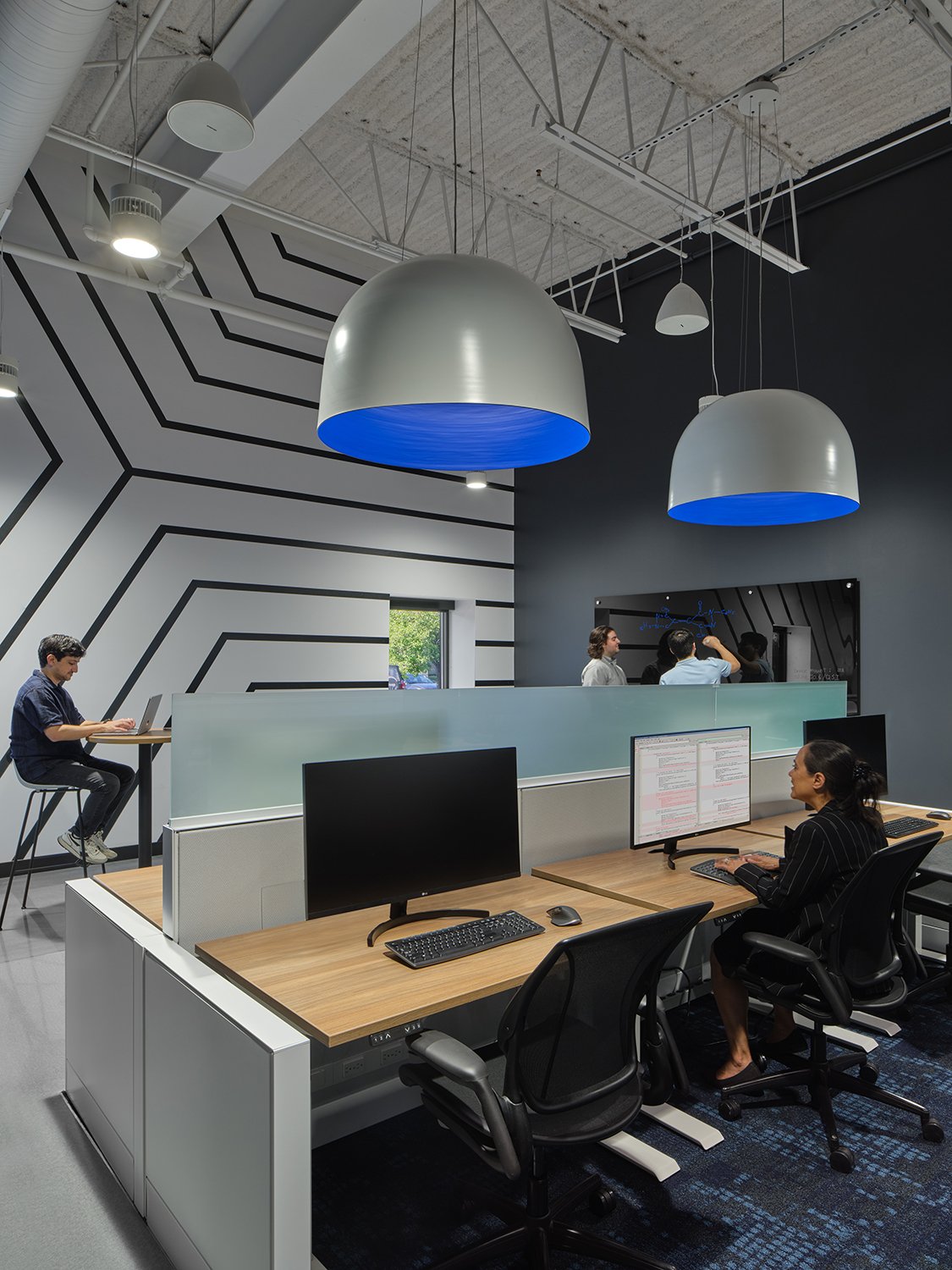
Above: The modern tech-inspired aesthetic is expressed in unexpected ways, such as dramatic over-sized pendant lights,
and extends through conference rooms and common suites.
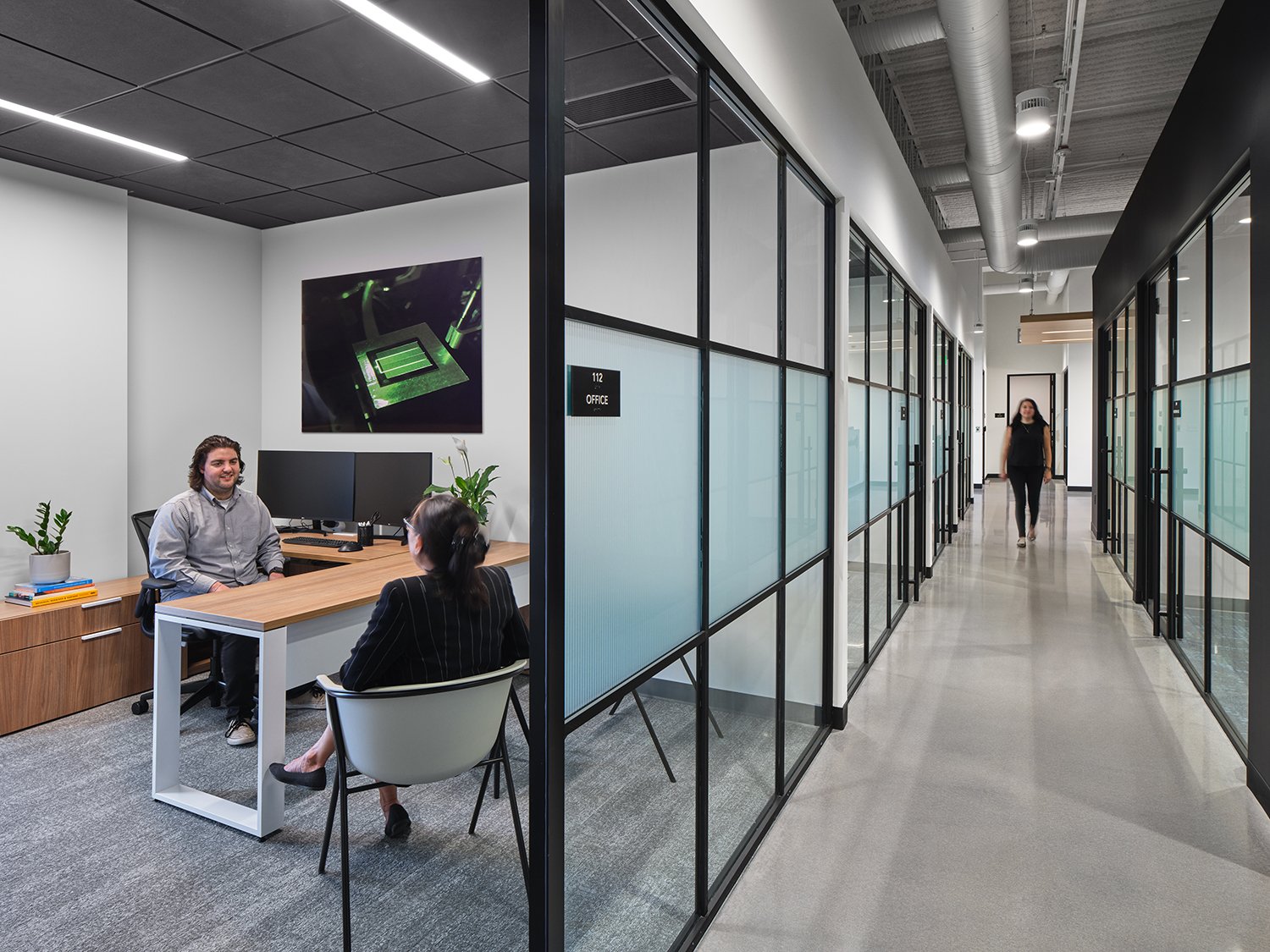 Above: Perimeter private offices and other destination zones take advantage of available windows with glazed corridors, brightening the workspaces with natural daylight.
Above: Perimeter private offices and other destination zones take advantage of available windows with glazed corridors, brightening the workspaces with natural daylight.
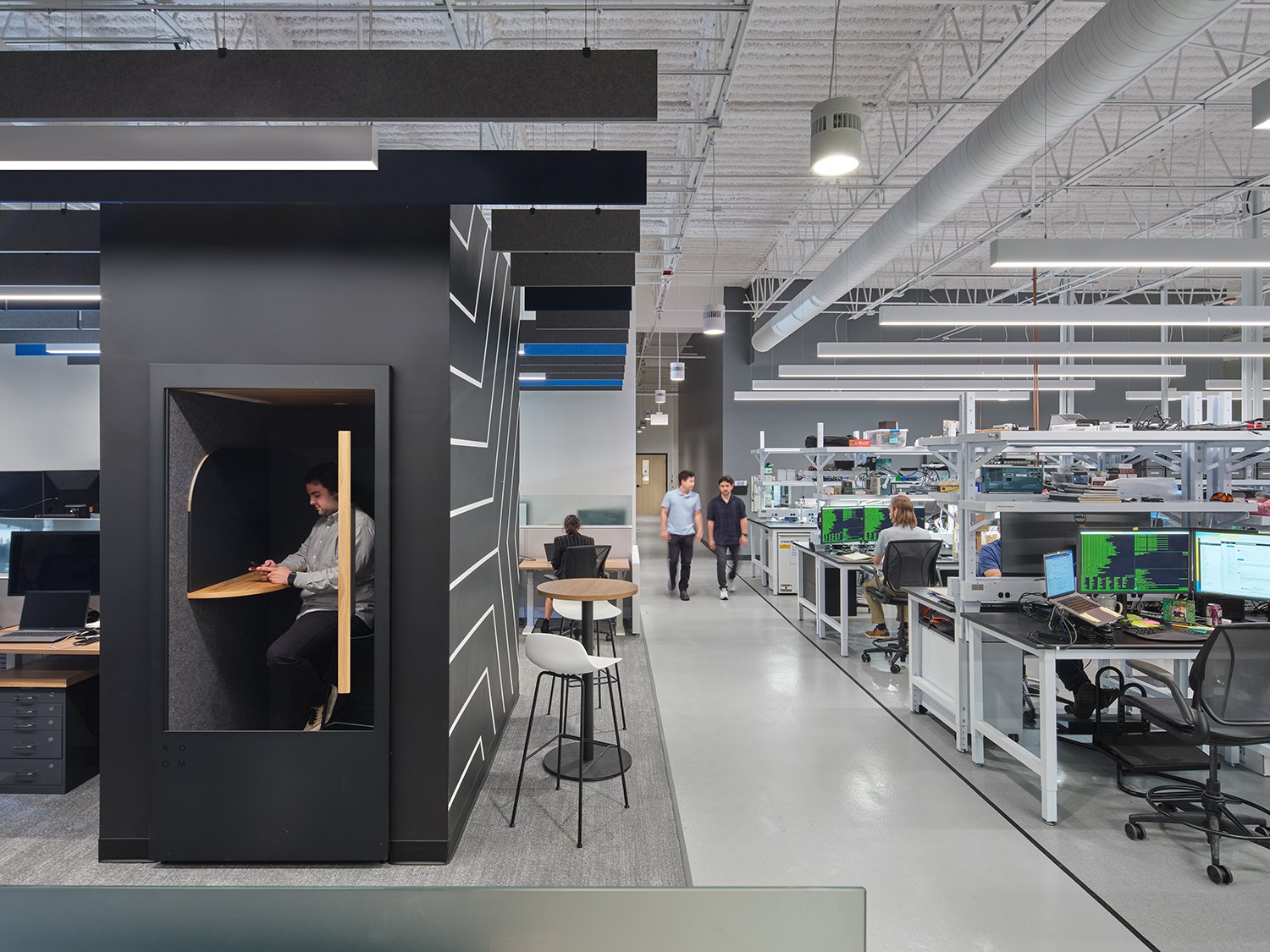 Above: The open laboratory is punctuated with varied work stations, collaboration zones, and phone booths to offer the team a healthy, adaptable environment equipped with key conveniences and safety features, from flexible lab benches and adjustable lighting systems to highly efficient fume hoods and mechanical systems.
Above: The open laboratory is punctuated with varied work stations, collaboration zones, and phone booths to offer the team a healthy, adaptable environment equipped with key conveniences and safety features, from flexible lab benches and adjustable lighting systems to highly efficient fume hoods and mechanical systems.
Also seen in:
High Profile
Boston RE Times
Archello
For more of Svigals + Partners’ Life Science environments, see:
Alexion Pharmaceuticals
Biohaven Pharmaceuticals
SCSU Health & Human Services
All photography by Halkin Mason Photography

