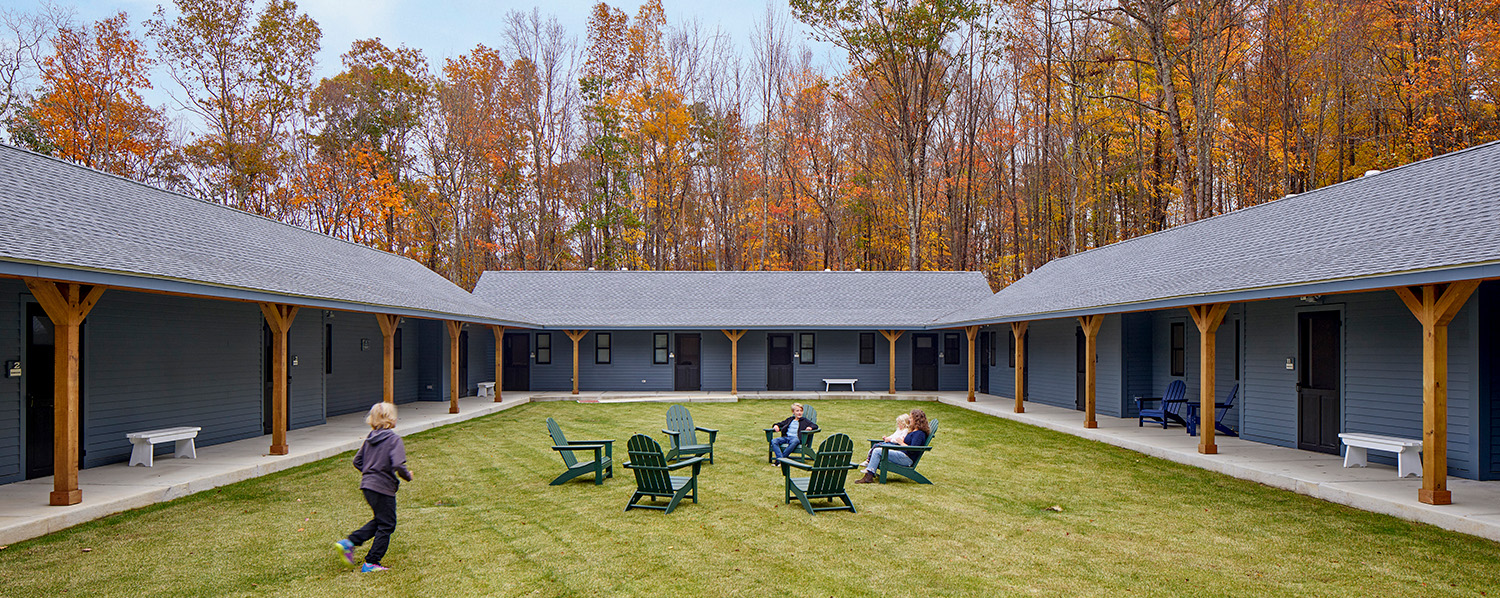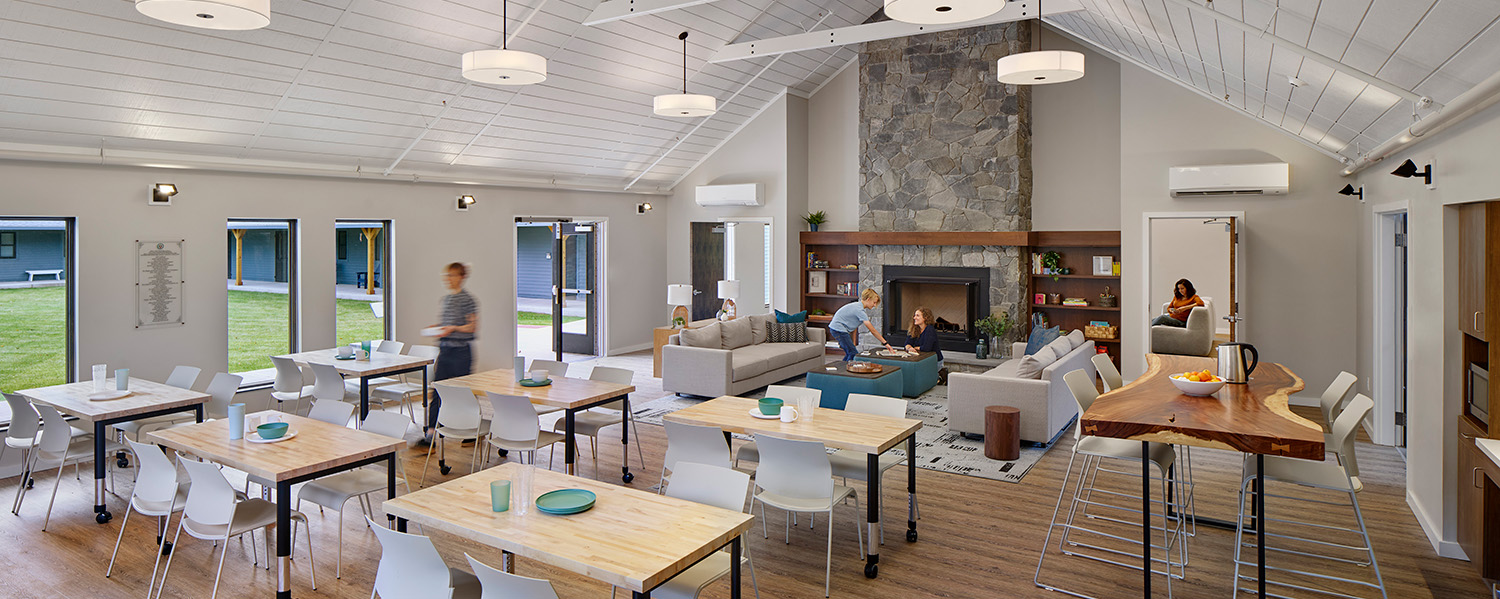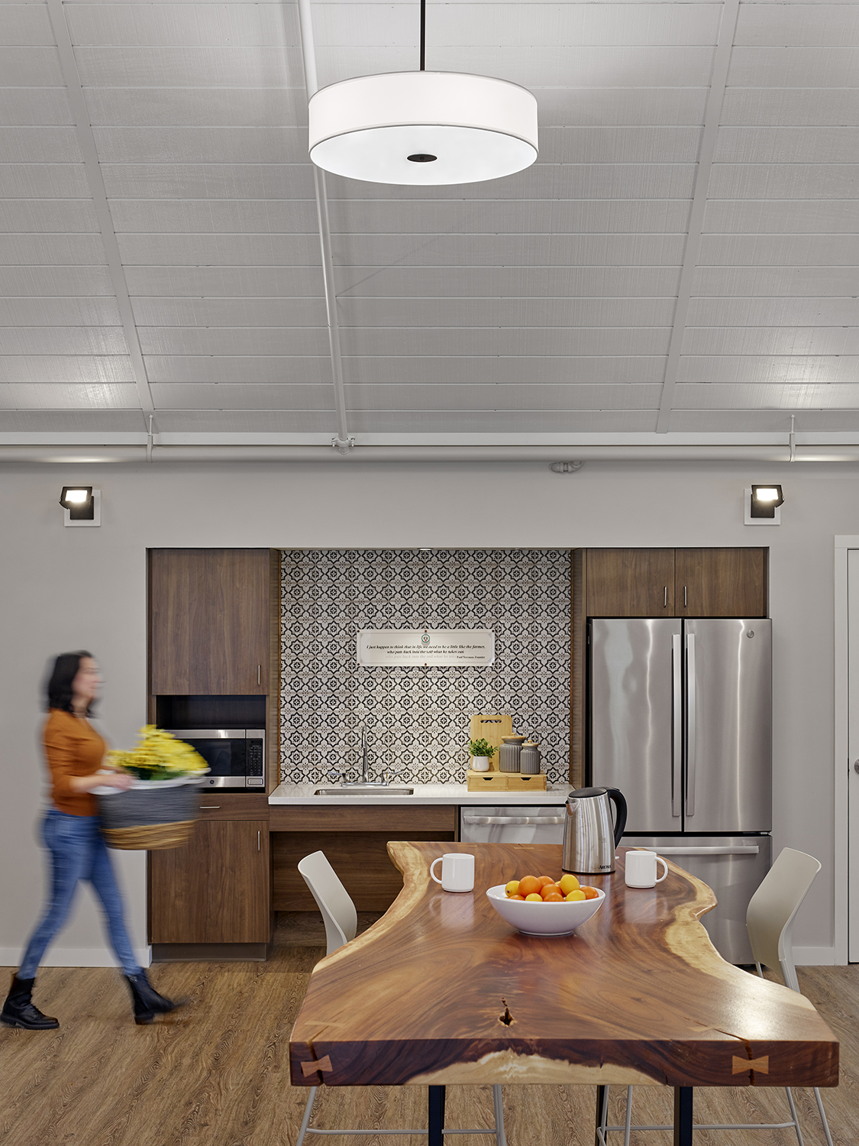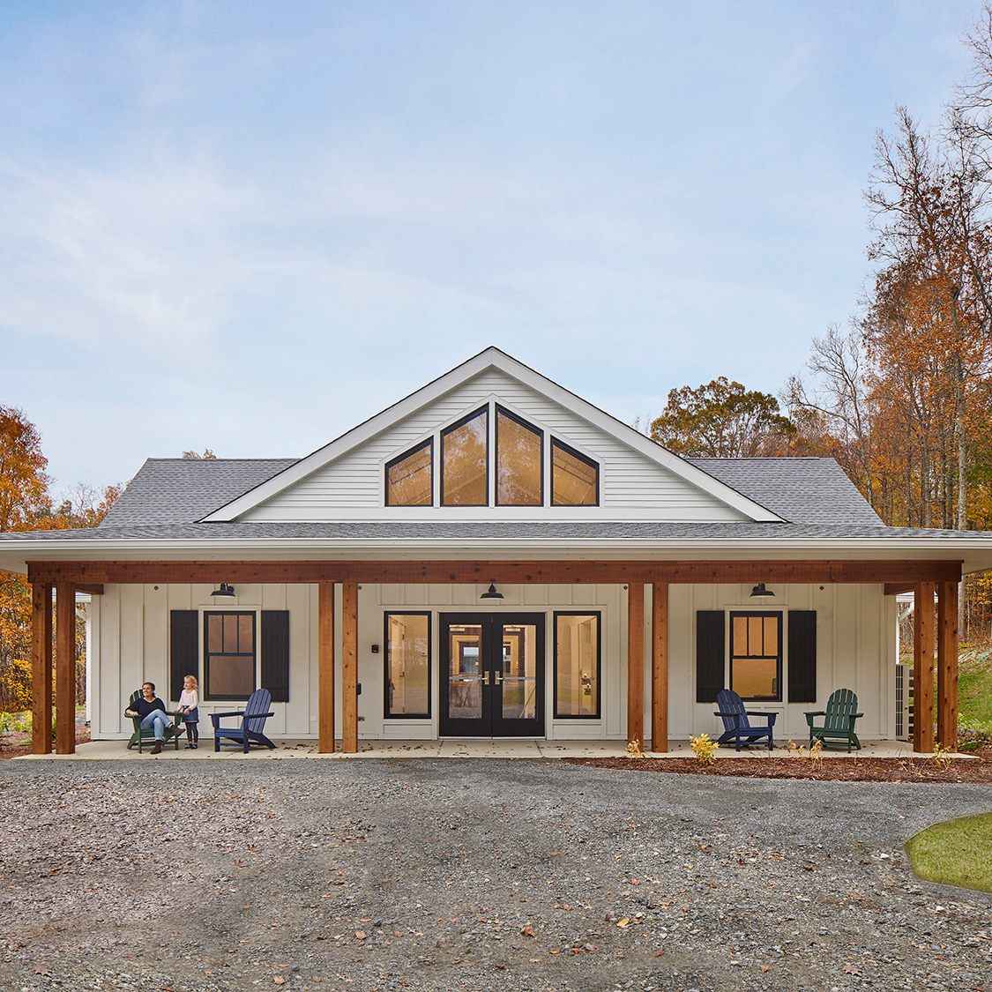New Lodge at Camp for Children with Serious Illnesses and Their Families Promises Enhanced Experience, Privacy, Accessibility
June 17th, 2022
June 2022 – For The Hole in the Wall Gang Camp, founded in 1988 by the late actor and philanthropist Paul Newman, national architecture, art and advisory firm Svigals + Partners has completed the new Young Adult Lodge, providing upgraded housing as well as program and meeting space.
Established in 1988 in Ashford, Conn. to provide year-round programming for children with serious illnesses and their families, The Hole in the Wall Gang Camp’s accommodations for young adults serving as leaders-in-training and in other roles was in need of a refresh. Now completely reimagined by Svigals + Partners, the new facilities combine the Camp’s rustic look — a Western theme inspired by one of Newman’s great films — with a more modern aesthetic meant to add a touch of sophistication.
“The new lodge surrounds a central courtyard,” says Marissa Mead, AIA, NOMA, LEED AP, associate principal and director of Art Integration for Svigals + Partners, referring to the new buildings introduced to provide dedicated program space to meet the needs of leaders-in-training and staff.
“Our goal was to Incorporate a playful yet sophisticated aesthetic that would appeal to teens and young staff members,” says Katherine Berger, associate principal and director of Interior Design.
 Photo credit: Halkin Mason Photography.
Photo credit: Halkin Mason Photography. Photo credit: Halkin Mason Photography.
Photo credit: Halkin Mason Photography.
“The lodge had to be designed to be flexible and accessible in order to serve a range of young adult programs,” says Mead. “With a large common space featuring a kitchenette, dining area, soft seating, and fireplace on one side separated from a lounge on the other, the space comfortably serves a variety of activities, including board and staff meetings.”
The project team conceived the site’s three replacement single-story residential spaces to be low-maintenance and durable, yet distinctive with exposed timber elements. Retaining the original U-shape configuration of seven shared and five single rooms (up to 40 total beds) in the previous space, the buildings are organized around a central courtyard and connected by a continuous outdoor path with seating areas sheltered from rain and sun by an overhang.
 Both the path and the rooms are designed to be fully wheelchair accessible. For additional privacy, the new bunks all have bathroom facilities en suite.
Both the path and the rooms are designed to be fully wheelchair accessible. For additional privacy, the new bunks all have bathroom facilities en suite.
The firm is also working on another project for the camp. “While construction of the lodge was ongoing, the camp’s arts and crafts building suffered a fire,” Mead says. “The 10,000-square-foot replacement building is already in progress, and will feature a woodworking area, a camp store, a cooking zone and more. It is scheduled to be completed later this year.”
“It’s a pleasure and an honor to design and build for The Hole in the Wall Gang Camp,” says partner Chris Bockstael, AIA. “They serve so many deserving young people who get to take part in the summer camp experience many of us might take for granted, as well as other programming in hospitals and communities throughout the Northeast and Mid-Atlantic.”
 Photo Credit: Halkin Mason Photography
Photo Credit: Halkin Mason Photography
For more information and interviews, please contact C.C. Sullivan.
###








