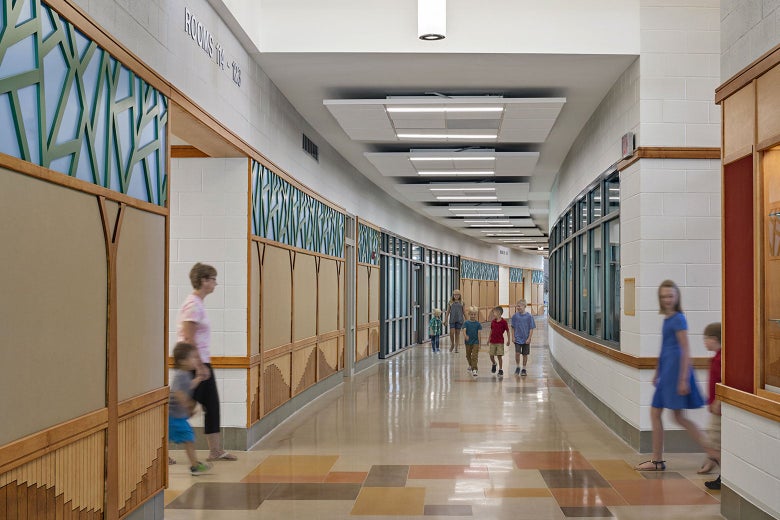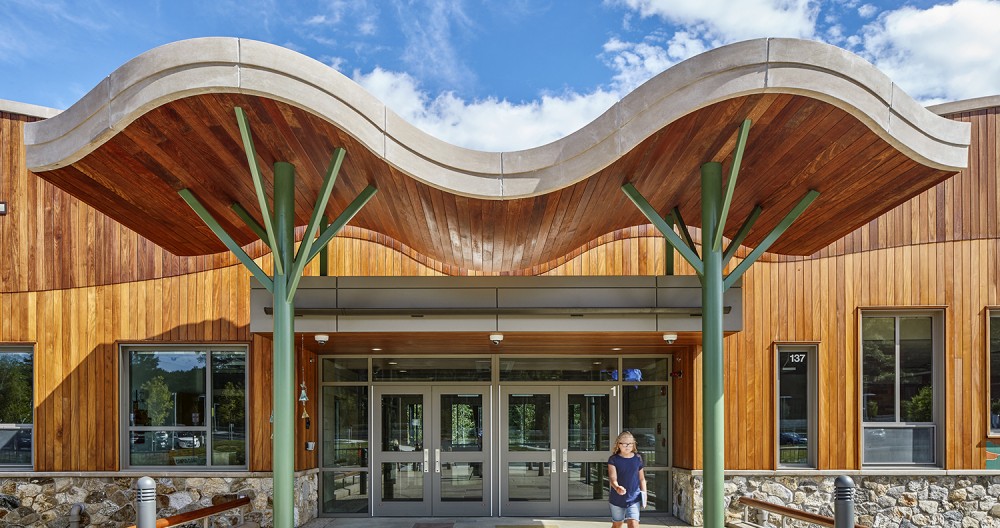The Mad Rush to Bulletproof American Schools
August 27th, 2019
Aggression sensors. Classroom barricades. How architects are transforming schools for the era of mass shootings. By Henry Grabar for Slate Magazine
SANDY HOOK, Connecticut—There’s a gate to the parking lot, and a plaque stating “In Loving Memory” by the front door. Those are the only signs that I’ve arrived at the site of an unspeakably dark American moment—the Dec. 14, 2012, murder of 20 first graders and six women who taught them. I half expect the grass not to grow.
Instead, the architect Jay Brotman parks the car and we walk toward the whimsical, undulating façade of the new Sandy Hook Elementary School, fronted with a rain garden that is flush with milkweed and marsh grasses. The timber is dotted with windows; its height rises and falls like the hills around the town, with two peaked second-story hallways poking up like little farmhouses. A low stone wall marks the base. “My goal is to lead everybody to more open and accessible schools, instead of prisonlike spaces,” the architect says. “You’re not going to raise a good person in a prison.”
This may be the most scrutinized school design in the United States, the landmark project of the era in which stopping school shootings became the responsibility of architects and administrators because the U.S. Congress would do nothing. Designed by Svigals + Partners, the New Haven firm where Brotman is a partner, the new Sandy Hook Elementary opened in 2016; when I visited last week with an eye toward assessing the impact of shootings on school architecture, incoming students’ names were already affixed by classroom doors to prepare for the first day of school on Monday.
The animating theme is nature: Through the front doors, reliefs in the great entry hall call back to the ducks that frequented the demolished school’s courtyard. A tree-shaded terrace sits beyond a wall of windows. On the second floor, the hallways end in “treehouses,” cozy nooks with windows facing onto the forest behind the school.

The redesigned Sandy Hook Elementary School. Robert Benson Photography
The ubiquitous black globes of cameras in the ceiling are a reminder that this is also a school designed with the unthinkable in mind. The glass in the double row of doors is bulletproof, a feature that costs 10 times what normal glass does. Each classroom door is propped open with a wall magnet, which is connected to a centralized lockdown button that sends all doors swinging shut at once. The below-grade rain garden doubles as a moat that limits the school to three entry points and allows child-level windows to stand, on the outside, high above the ground.
Brotman is one of the architects who argues that a school designed to resist a massacre need not look that way. As school districts rush to redesign facilities for the post–Sandy Hook, post-Parkland era, it’s not clear his ideas are carrying the day. Elsewhere, frightened parents, liability-conscious administrators, and a school-safety industrial complex are pushing for an architectural posture that is more explicitly defensive, one designed to reassure students and teachers at every turn that their classrooms are ready for the horrific but vanishingly remote possibility of a school shooting.
Read the full article here in Slate Magazine.








